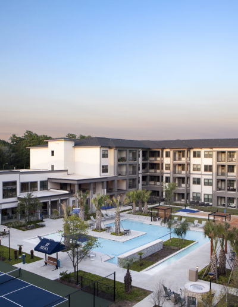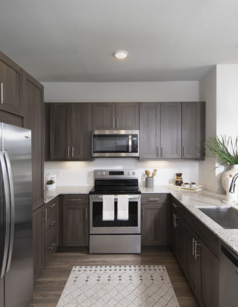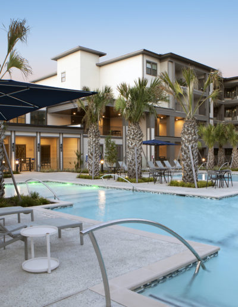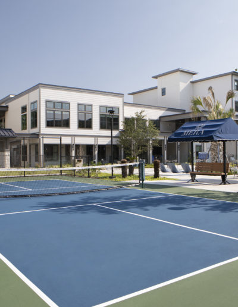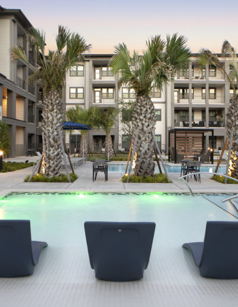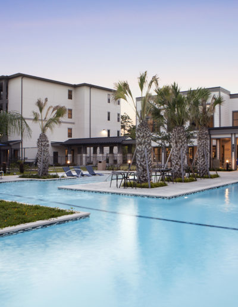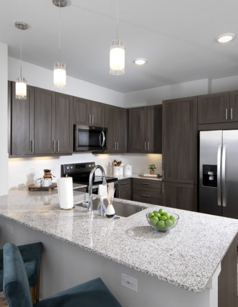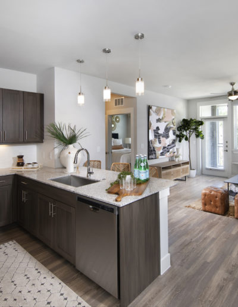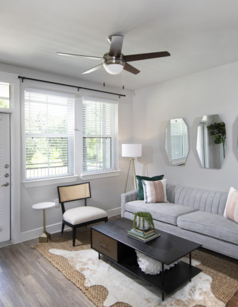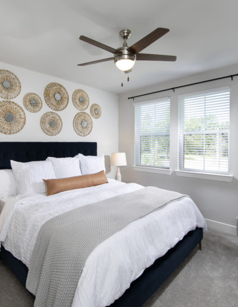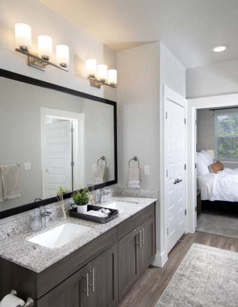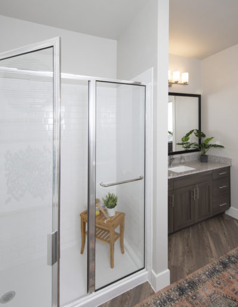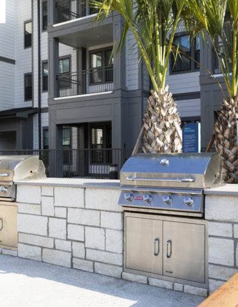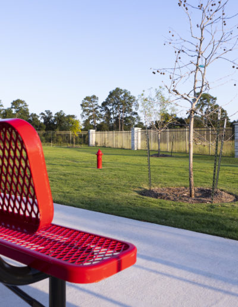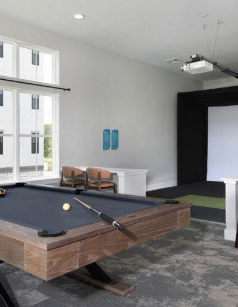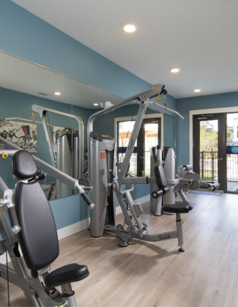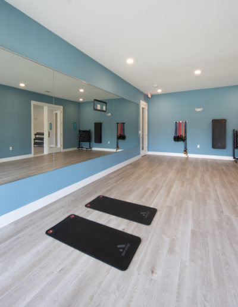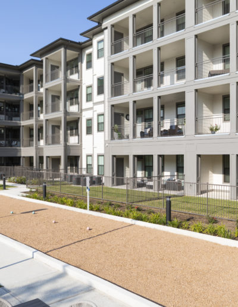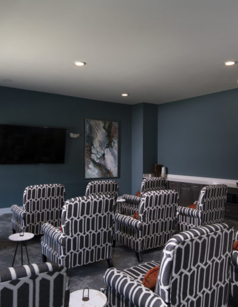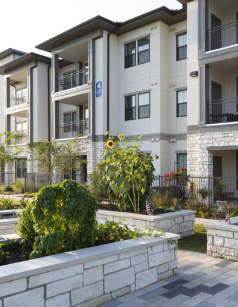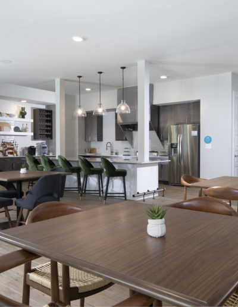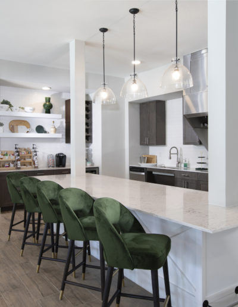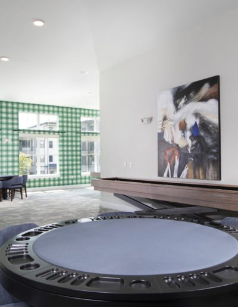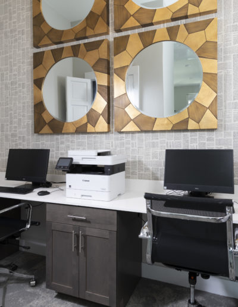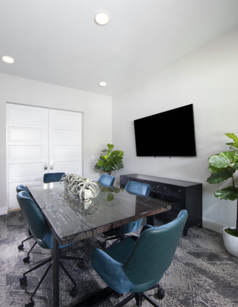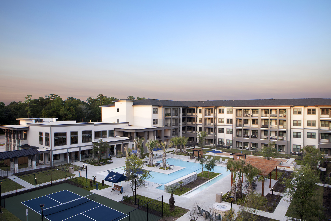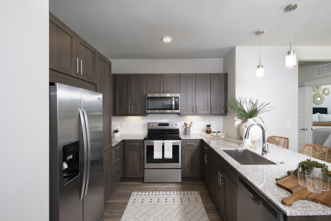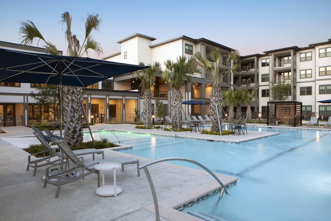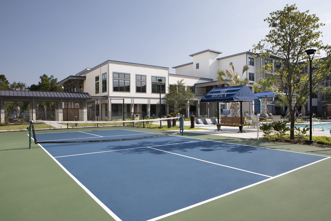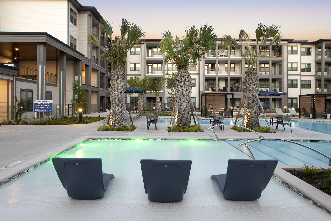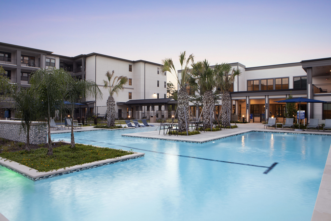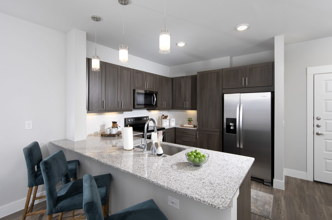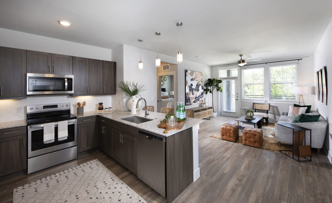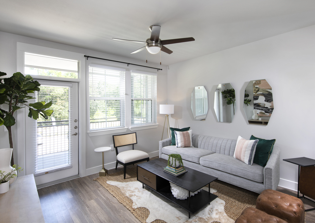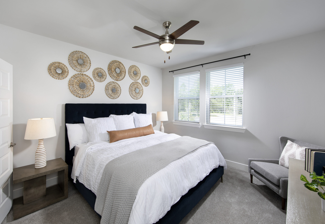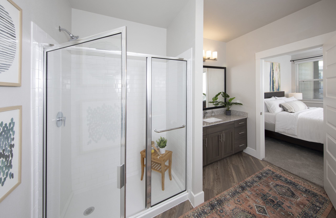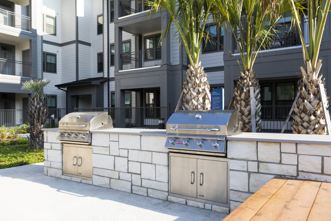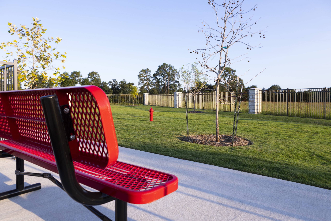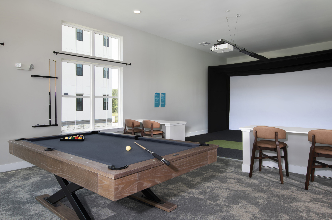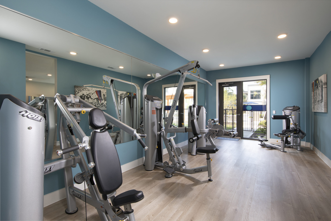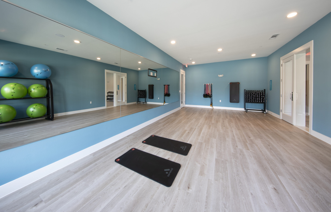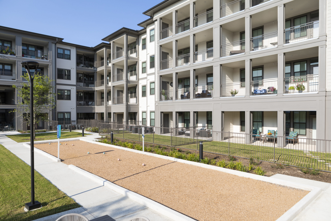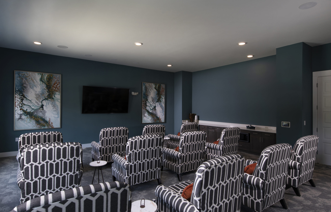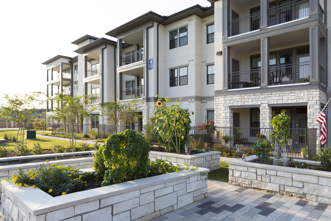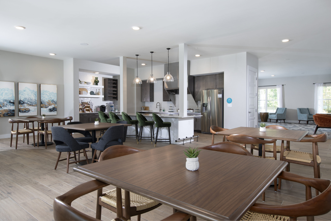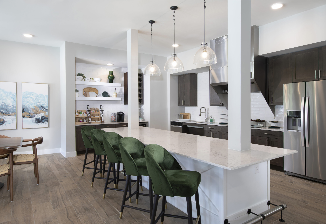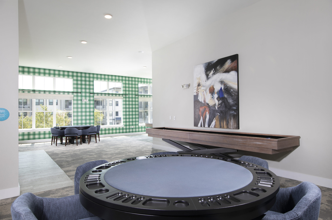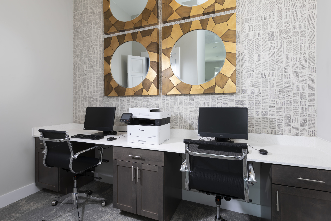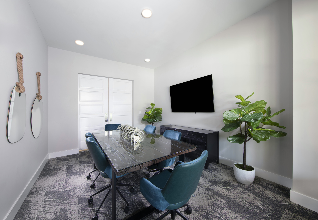A Thriving Senior Community For Active Adults In Houston
Mera Vintage Park is a resort-style, 55 and older active adult community in Northwest Houston. This brand new senior community brings a maintenance-free lifestyle opportunity for Houston adults who are ready to live actively and without the everyday stresses of owning a home. Every corner of Mera, from the luxurious apartment interiors to the vibrant community event spaces, was designed to foster comfort, convenience, and connection for every senior resident. Attend daily social events, soak in stunning views, or discover shopping and entertainment at Vintage Park and the larger Houston community. No matter what brings you bliss, Mera empowers you to follow it—while we worry about the rest.
Welcome Video
Our Senior Community
Connect with other 55 and older adults in our active senior community. With abundant events, there’s always something to do together.
Community Amenities
Mera isn’t just a place to come home to, it’s also a way of life. Our senior community provides countless opportunities to seek out new experiences and new connections, with outstanding amenities that empower you to live your best life.
Senior Apartment Homes
All the luxury you deserve without the hassle of homeownership. Live in a modern, beautiful apartment home supported by on-site staff who care.
Find Out More
Ready to learn more about our unique community? Click the link below to download our digital brochure, or schedule a tour to see it all in person. We think you’re going to love what you find.


